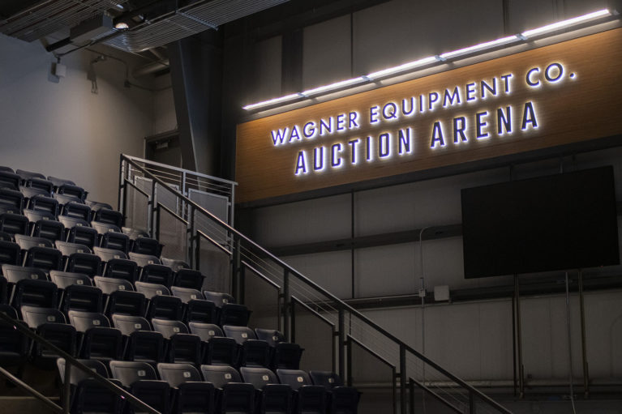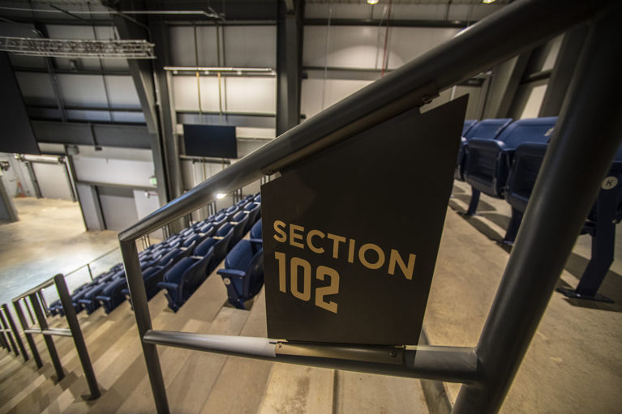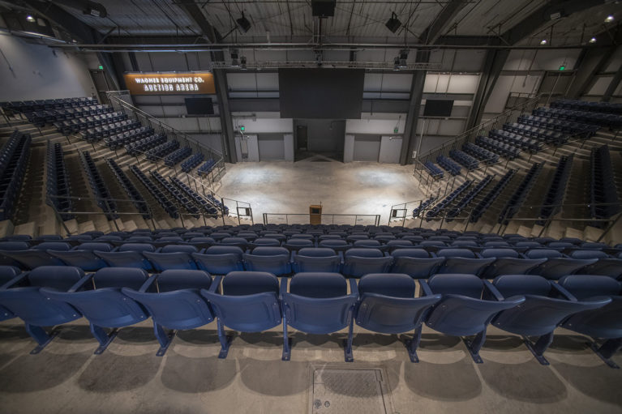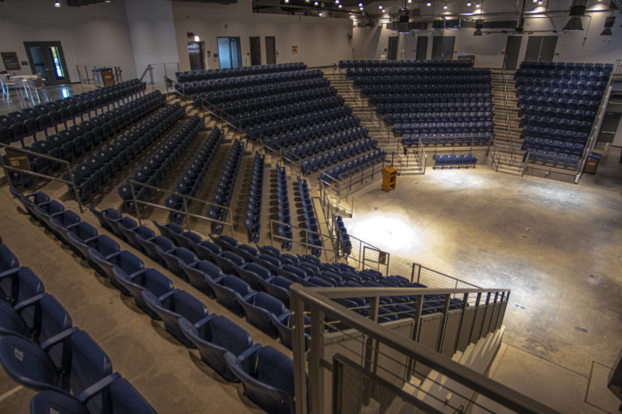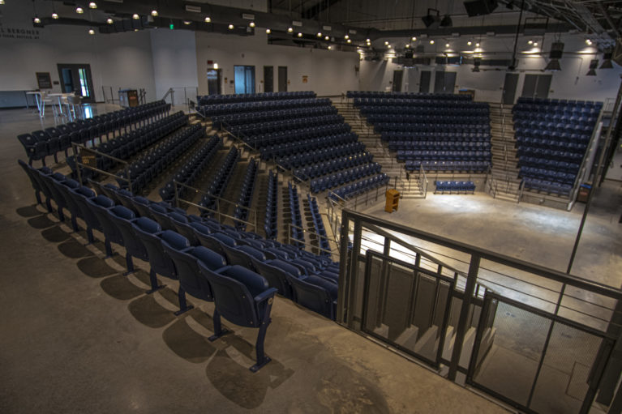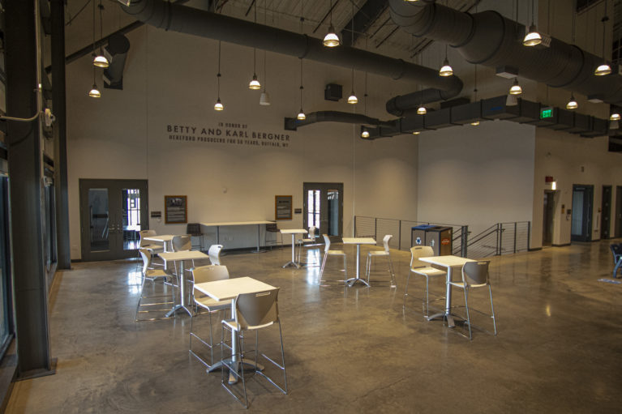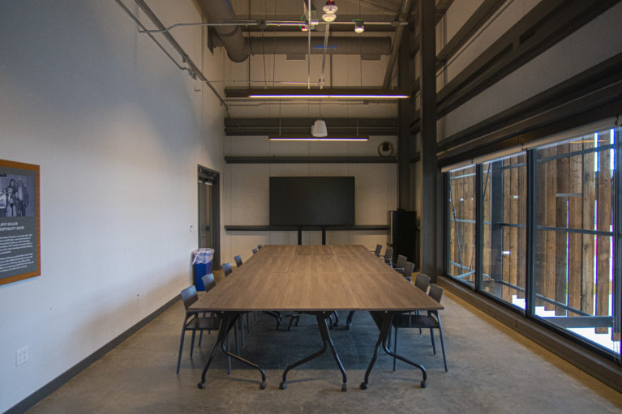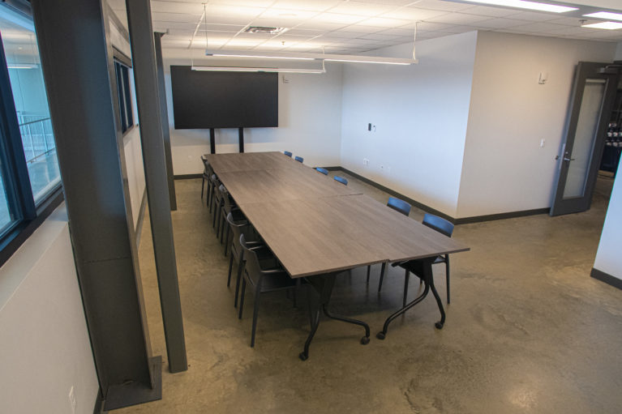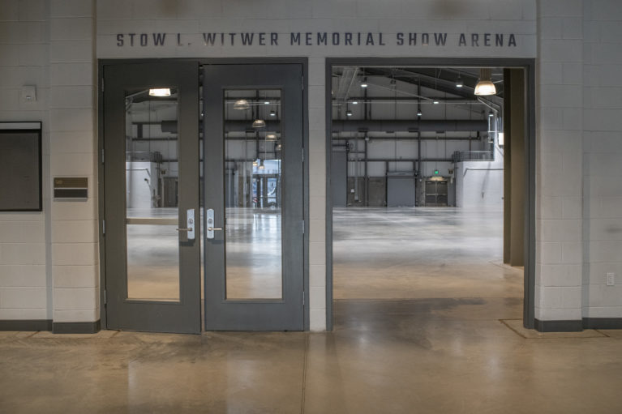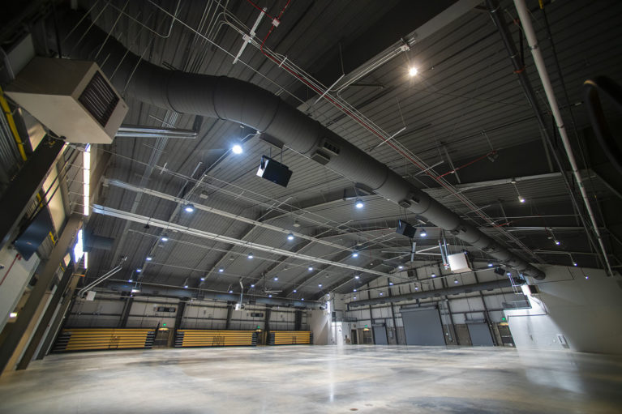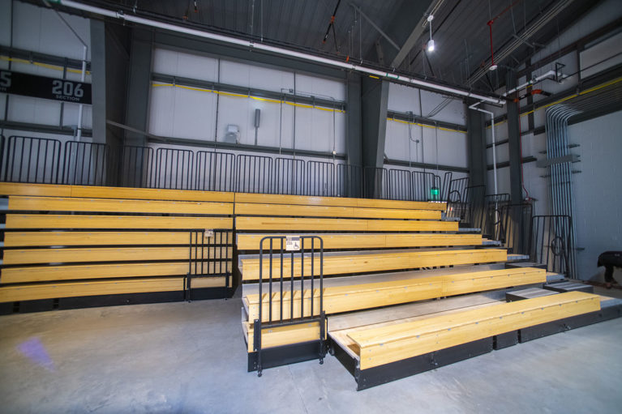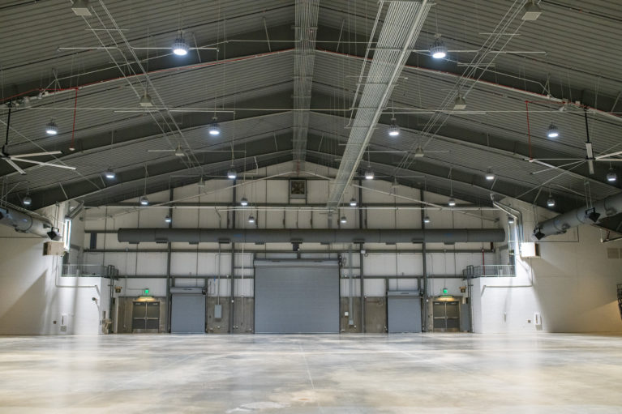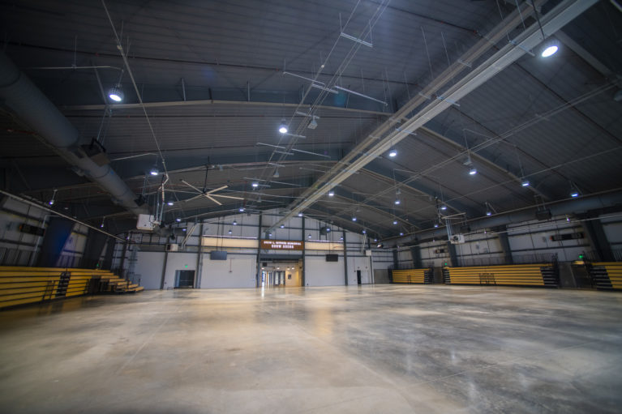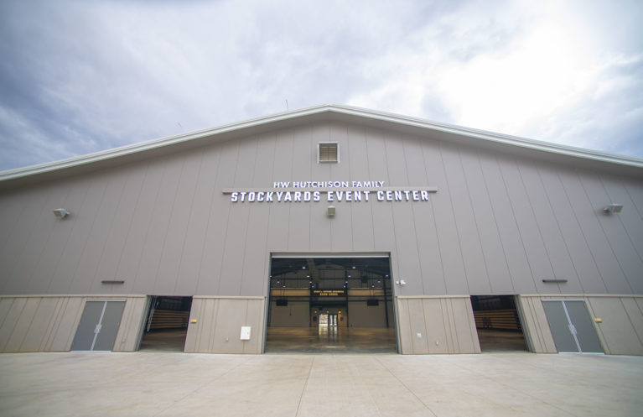Stockyards Event Center
HW HUTCHISON FAMILY STOCKYARDS EVENT CENTER
The HW Hutchison Family Stockyards Event Center is a multipurpose, 48,000 square foot flexible space that offers two arenas.
Ideal for lectures, seminars, small conventions, corporate events, expos, e-sports, live music and other performances, the facility is the newest of its kind in the Denver metro area. With an outdoor plaza, ample parking, and views of the Rocky Mountains and the Denver skyline, the venue is right at home at the National Western Center.
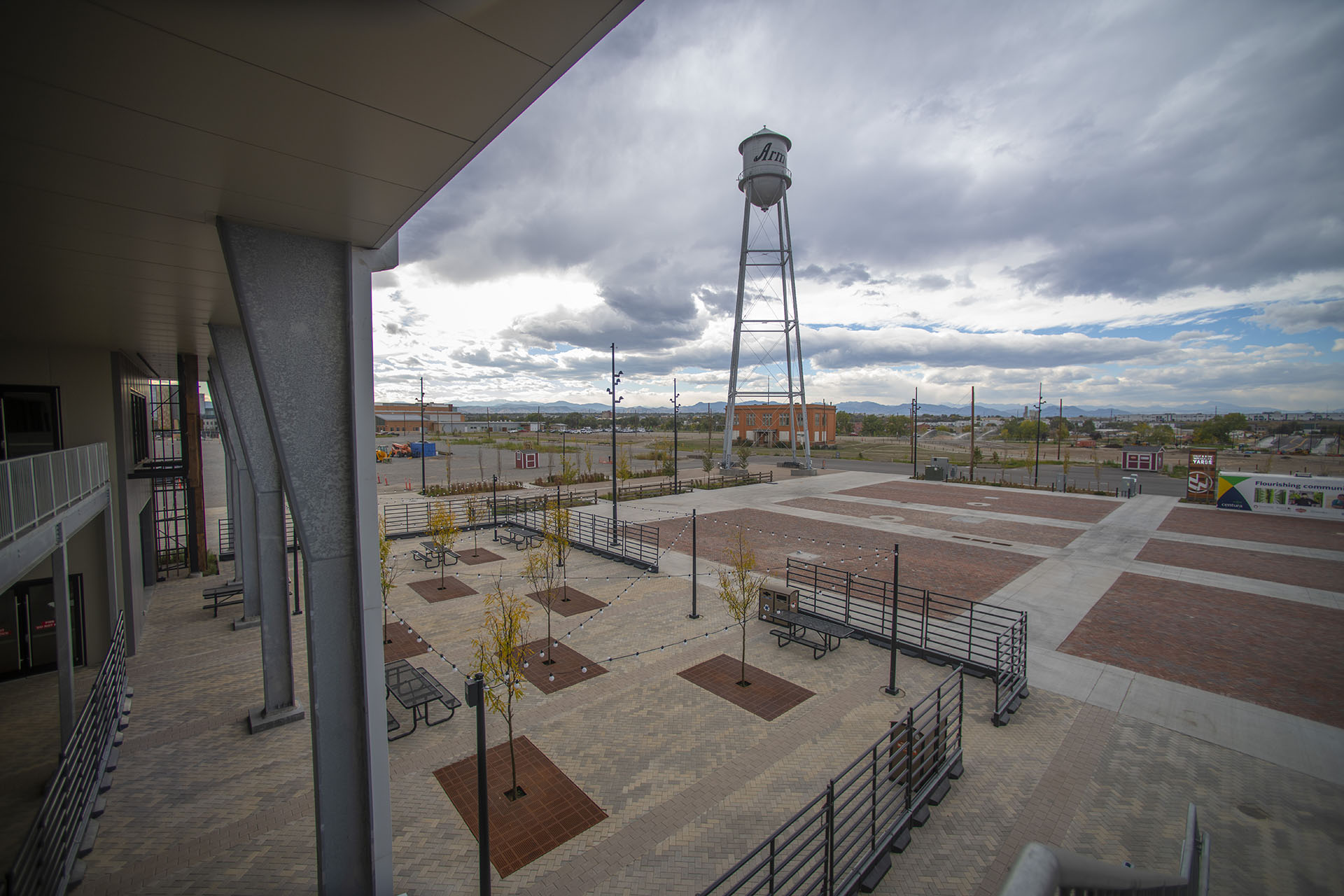
WAGNER EQUIPMENT CO. AUCTION ARENA
Fixed theater-seating in an arena bowl style, with balconies that step down to the plaza and flexible conference rooms.
- 1,400 sq. ft. performance floor space
- 630 fixed amphitheater style seats
- Multiple pre-function and standing reception options
- Full in-house A/V with 23 ft. LED video wall
- Conference/breakout areas available
Take a virtual tour:
STOW L. WITWER MEMORIAL SHOW ARENA
A multi-use black box theater space with capacity for additional floor seating. Opens onto the north plaza for indoor/outdoor events.
- 17,500 sq. ft. unobstructed floor space
- 805 retractable bleacher seats
- 1,100 standing capacity
(up to 1,800 with additional requirements) - 700 seated dinner capacity
- Flexible indoor to outdoor event spaces
- Built-in show power
Take a virtual tour:
BOOK THIS VENUE
To inquire about hosting an event in the Stockyards Event Center or the Yards, click here
View the latest floor plan (PDF) and parking map (PDF).

