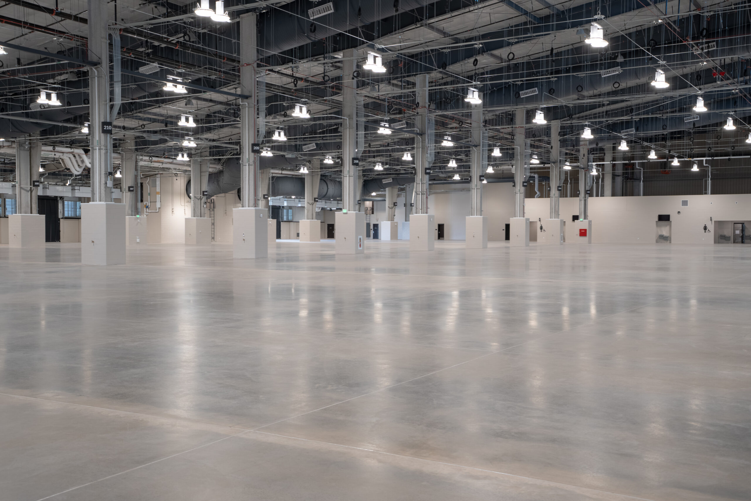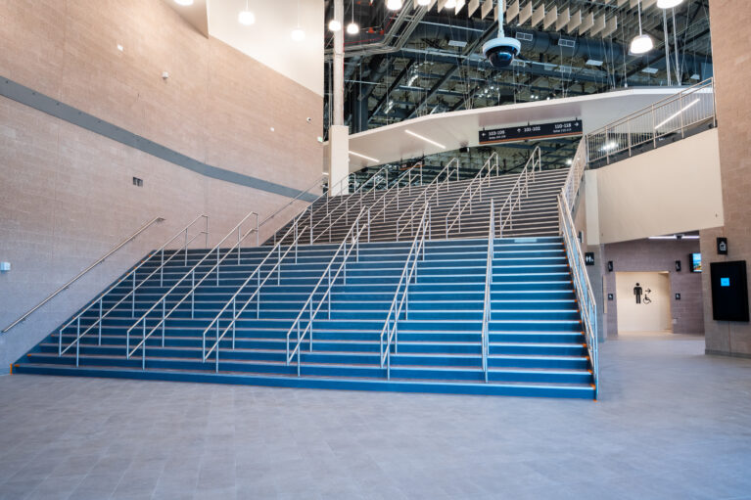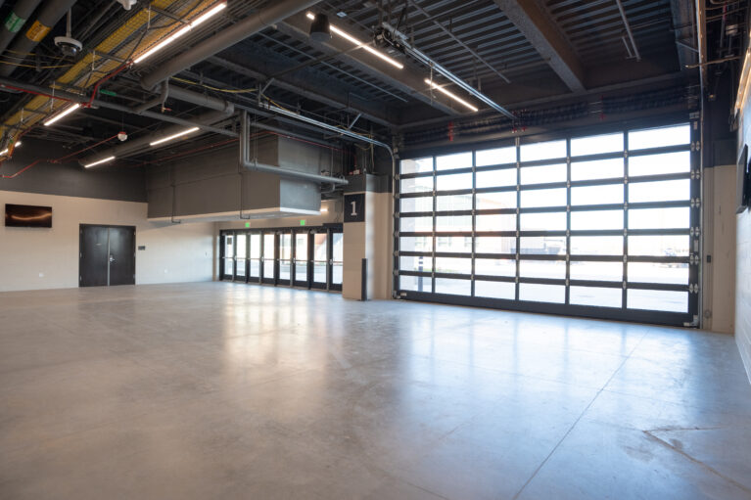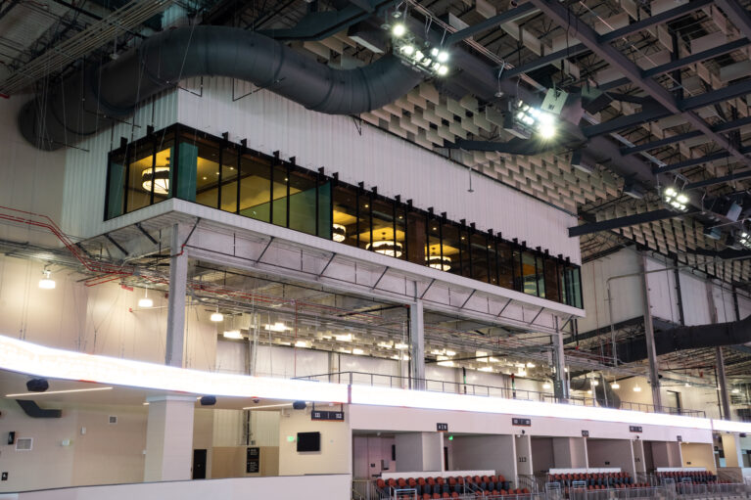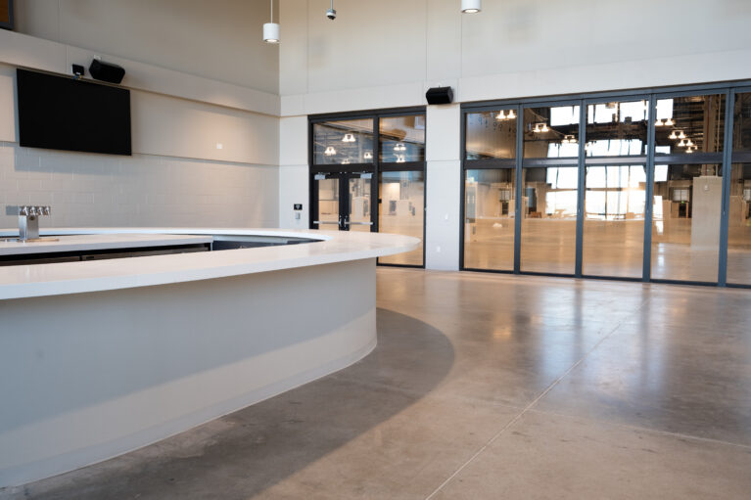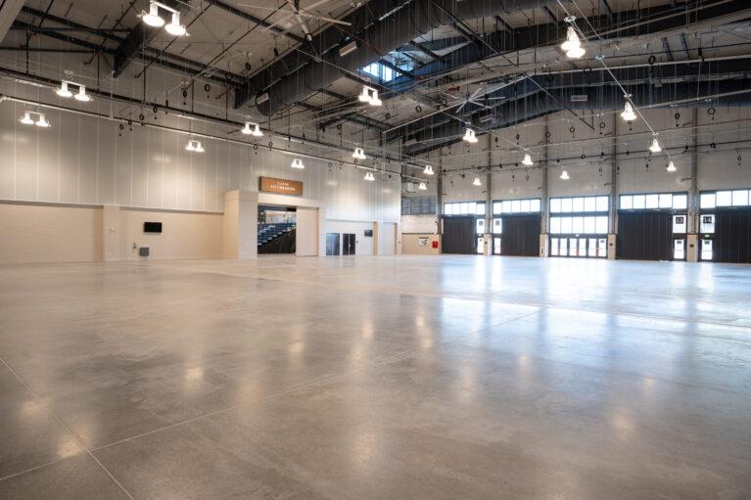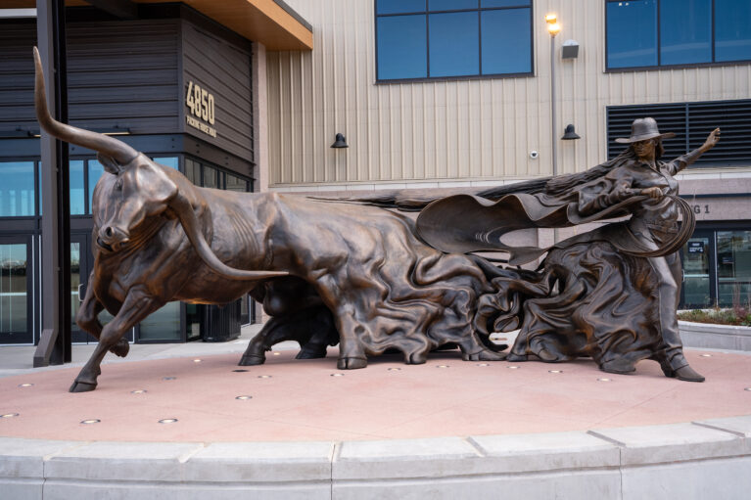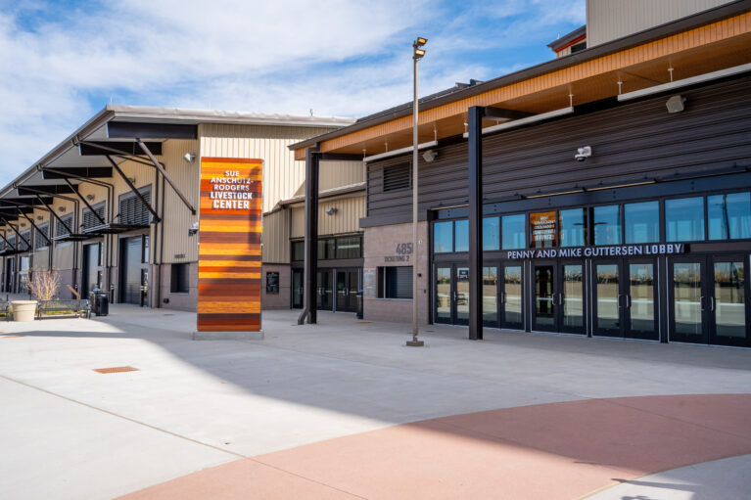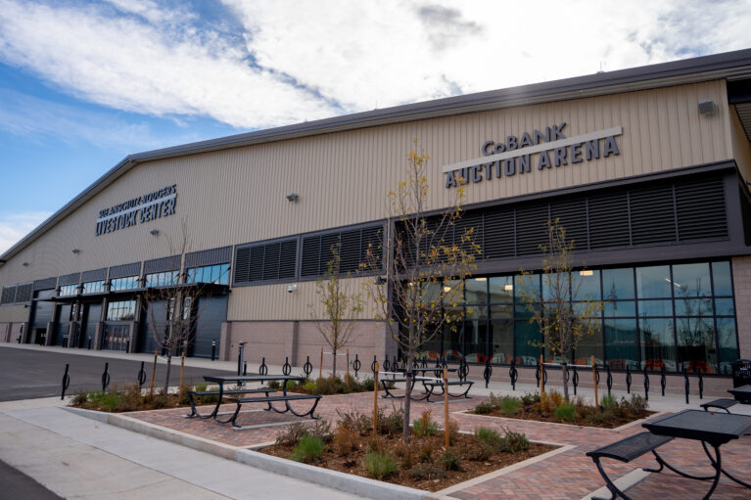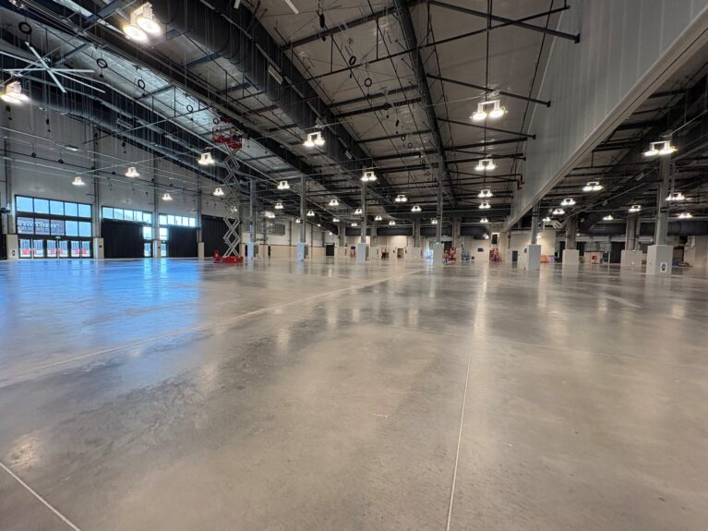LVC (Livestock Center)
The Livestock Center is the campus’s most versatile building and will provide the campus with new flexible, year-round space that will support the annual Stock Show and a wide variety of other activities, such as: community events, sporting events, graduations, concerts, livestock auctions, trade shows, banquets, and other uses.
ARENA
- 17,760 sq ft – arena floor
- Rigging – overhead grid
- Lowest clearance point 65′ 6″
- 10 suites
- 3,000 fixed seats
- 1,700 center stage configuration
- 4,800 end stage configuration
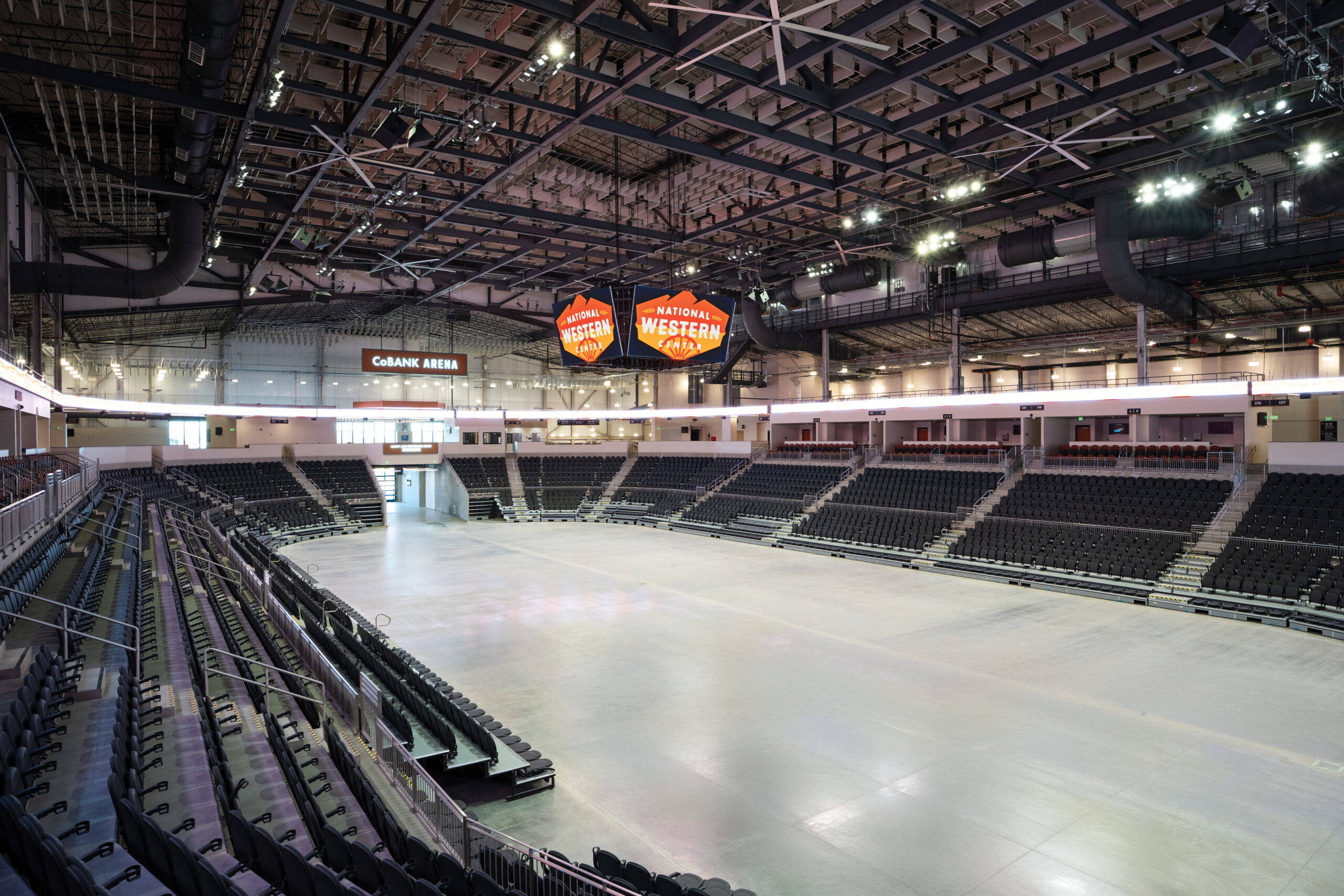
FLEX SPACE
- 10,854 Sq ft, 9 entries
- Video wall – 12’w x 22’ h
- Retractable seating- 2 sections 351 & 324
- Overhead doors (3) 14’ & (1) 20’
- Power – 300-amp company switch
- FOH camera & spot position
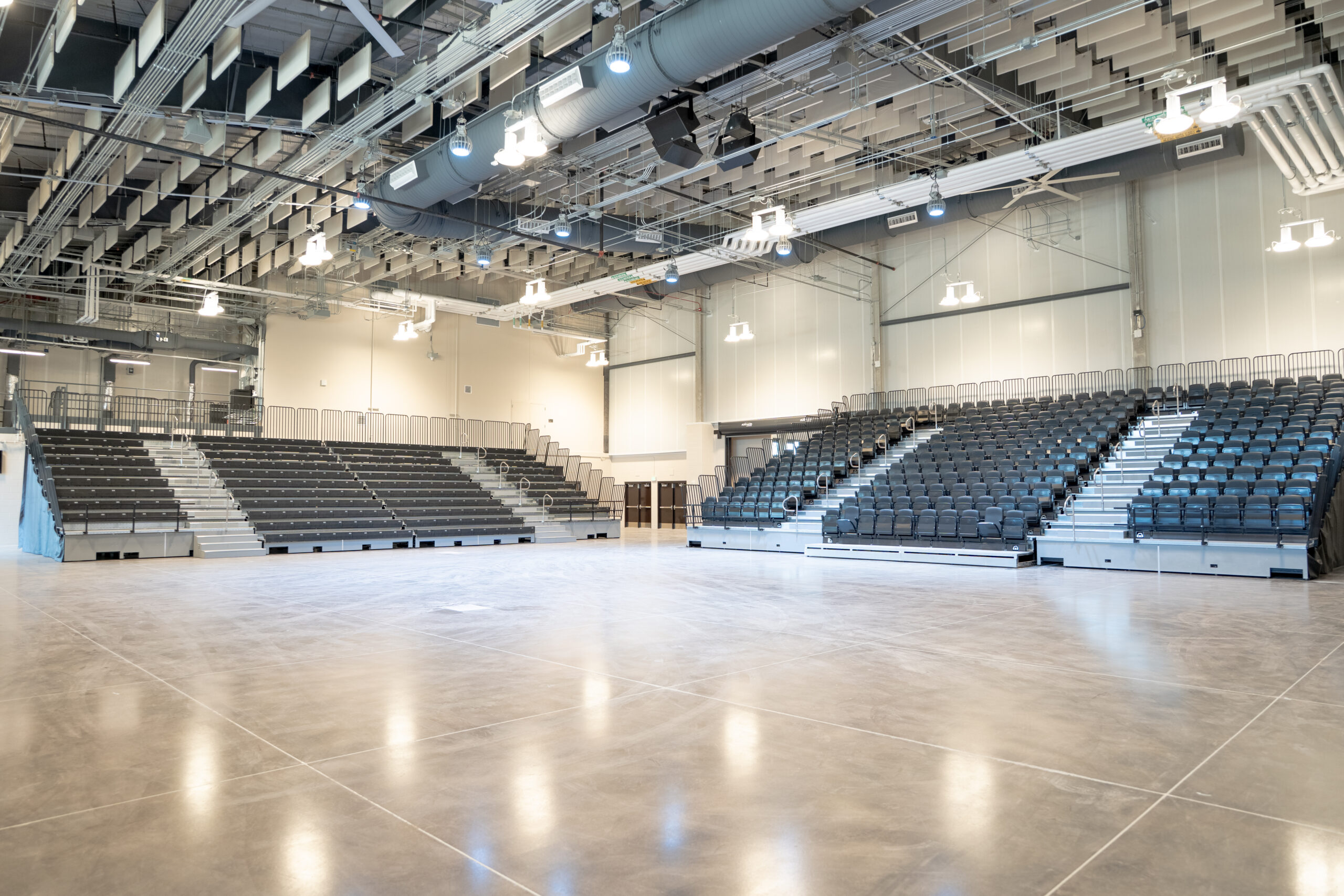
Expo Hall
Size
- South – 116,263 sq ft
- North – 38,107 sq ft
Power
- Overhead & column power options
- (3) 300-amp company switches
- 300+ dedicated power 20 amp on overhead grid
Additional Details
- Office spaces
- Partition wall diving East/West walls
- Rigging – bridal on structural
- Ceiling height – 20’ lowest point
- Water hookups – on 38 columns
- Docks (2) 10’x8’ wide
- Overhead ground roll up (15) – 14’ & 20’
